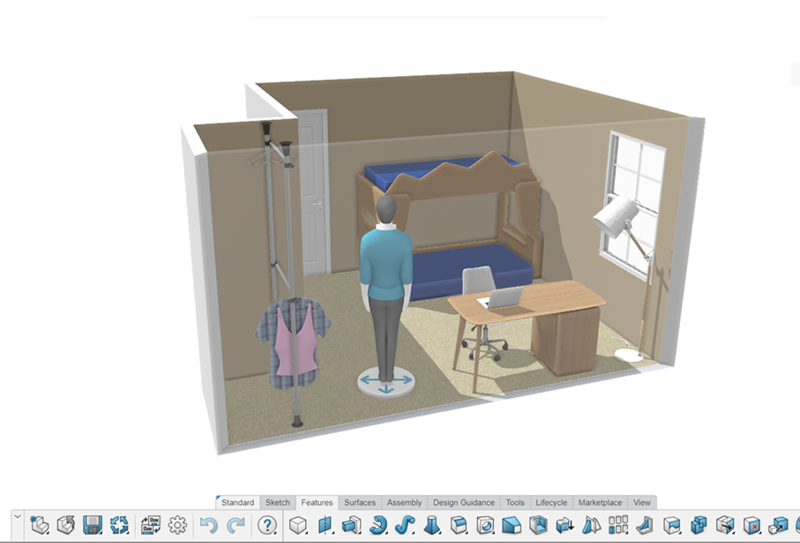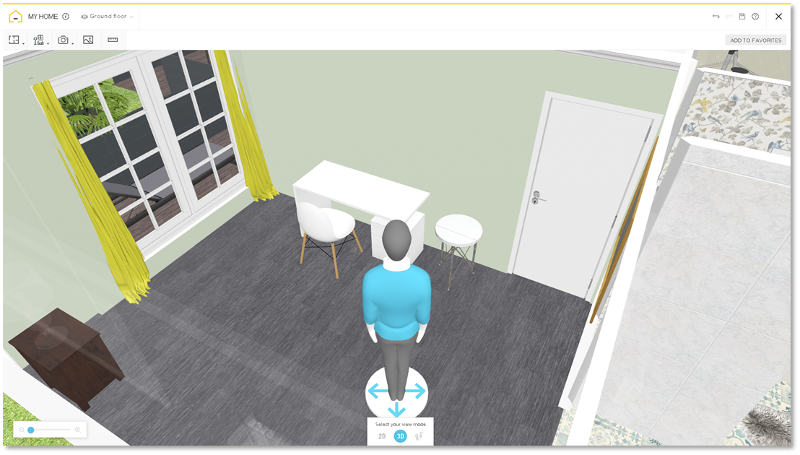Design Like a Pro in the Context of HomeByMe in 3D Creator
The DIY [do-it-yourself] movement is bigger than ever, especially when it comes to home design. If you’re dabbling in home and interior design, Dassault Systèmes offers HomeByMe, the free online floor plan and interior design tool for makers, hobbyists, and designers. For those who want more customization and control of their designs, we have added the option to bring your HomeByMe designs into 3D Creator to leverage its 3D parametric capabilities.
You can now bring your HomeByMe projects into 3D Creator to measure, reference, and mate to HomeByMe geometry and design directly inside of your virtual floor plan with the 3D Creator role.
For those of you who don’t know, HomeByMe is a free online floor plan and interior design tool by Dassault Systèmes. And if you’re not familiar with 3D Creator, it is a browser-based parametric modeling solution available as a role in the 3DEXPERIENCE® Works portfolio.

Bringing your projects into 3D Creator is easy. All you have to do is launch the xDesign app in 3D Creator and click the HomeByMe command on the Action bar, which will take you to HomeByMe log-in, find your design and hit “Select Floor.”
Watch the video below for a quick demo, then read on to learn more about the capabilities and features demonstrated in the video.
Benefits and capabilities include:
- Precise measurements for components in your home design
Easily obtain precise measurements to ensure accurate spatial planning with the Measure tool.
- Seamless integration
Enhance your design process with seamless integration between HomeByMe and xDesign. There’s no going back and forth between the two solutions as you can use your reference geometry from HomeByMe to create sketches and features directly in xDesign. For example, you could just select a wall and add features on top of that existing geometry.
- Target your focus with Volumetric Section View
This feature lets you designate a specific section or room in your floor plan to work on. I like to call it a working zone, where you can hide geometry outside of the specified area and focus on that particular section and eliminate distractions.
- Accurate assembly positioning with Mating
Achieve precise component positioning in assemblies with the ability to mate (or align) components to your HomeByMe geometry. This ensures that your alignments are accurate and provides a true representation of the final design. For instance, in the video, the designer uses this functionality to line up the bracket to the desk.

That gives you an idea of some of what can be accomplished with 3D Creator. It is a perfect companion to the tools in HomeByMe that really lets you customize and build your own furnishings. Of course, you can always choose furnishing and other accessories from the catalogs in HomeByMe, but bringing your projects into 3D Creator provides another level of control, flexibility, and creativity.
The integration between the two solutions lets you design your home products in the context of a more realistic, lifelike experience within your HomeByMe designs.
If you don’t already have 3D Creator, it’s available as a stand-alone tool or you can purchase it in a bundle with other roles in the SOLIDWORKS Cloud Offer if you need a full toolset for parts, assemblies and drawings.
For 3D Creator newbies, getting started is easy as you can launch the Welcome app to get a feel for the tools and capabilities available to you.
Ready to try your hand and HomeByMe and 3D Creator? Give it a go and publish your designs to the HomeByMe community or a 3DSwym community. I can’t wait to see what you do!
In other home design news, read this LinkedIn post to see how SOLIDWORKS CEO Manish Kumar created a virtual twin of his home using 3D Creator for a solar panel project.
Visit the https://www.solidworks.com/product/3d-creator page for more information.
For more information about HomeByMe visit https://home.by.me/en/.




